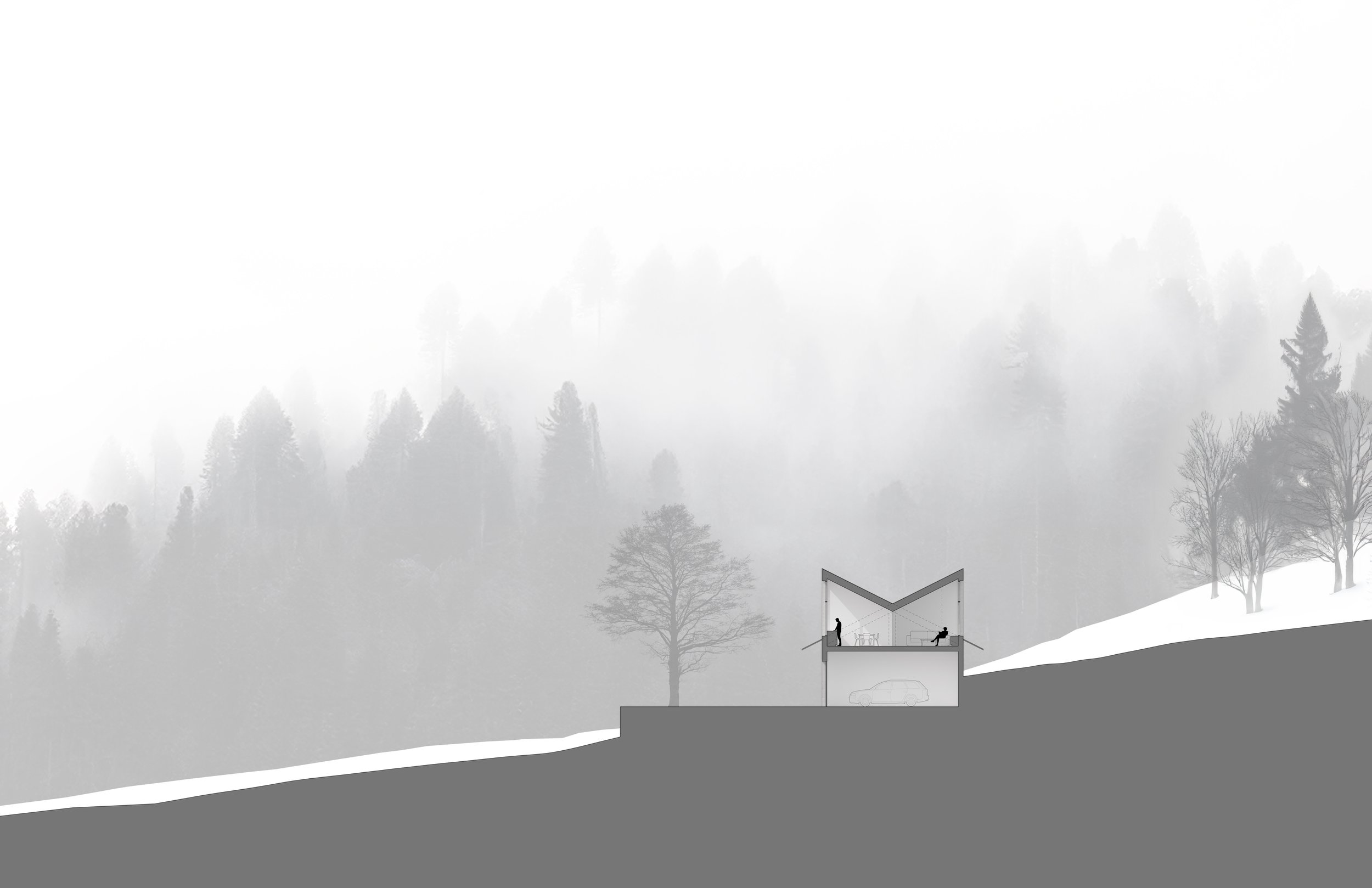Meadow Studio
Waynesville, NC
An alternative design for the Meadow House project, where an initial phase of work comprises a garage, workshop, and apartment. The primary structural enclosure for both walls and roofs are cross-laminated timber panels. The garage and workshop are accessed directly off the levelled courtyard. The rooms of the apartment of located under a reverse-gabled roof, separated by sliding doors at the central valley line. From this valley line, ceilings slope up to the exterior walls, with large windows facing either the hillside above or the valley below.








